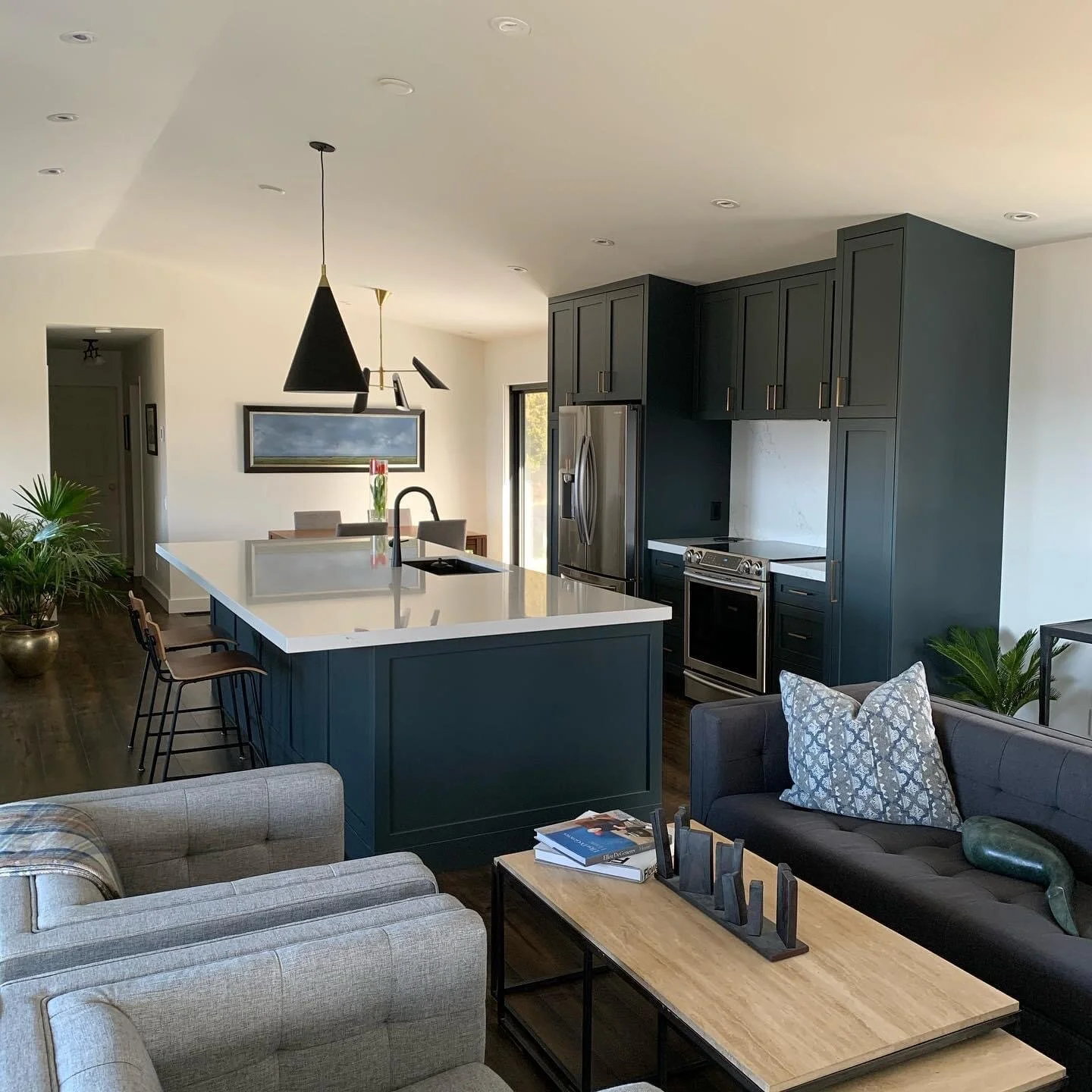what we can accomplish together
SEA SIDE BUNGALOW
a 1950’s seaside bungalow was completely stripped of its main living space to modernize its functionality. By removing the once closed off kitchen, we created a large open concept space with creative storage. The expansive quartz kitchen island houses dining storage while the galley side houses every appliance needed to host impressive meals. The main galley wall houses floor to sloped ceiling custom cabinetry with ample storage
entertainers dream
perched on the northern coast of Prince Edward Island - this open concept new construction had two goals in mind, storage and entertaining. This design boasts an expansive island and hidden butlers pantry. Given this home is built on the ocean, we wanted to bring the outdoors in with marine inspired blues and reflective glass backsplash tile which was brought up to the impressive 10ft ceilings
guest bath but make it fun
subway tile has become the norm in most renovations and new construction projects, primarily for its timeless style and clean lines. However, we designed this guest bathroom to be fun and cheery by changing the tile orientation from traditional horizontal to vertical. We also mixed black and white in a 2:1 ratio and finished it off with black grout. Again, bringing the tile all the way up to the ceiling line allows for an understated elegance



